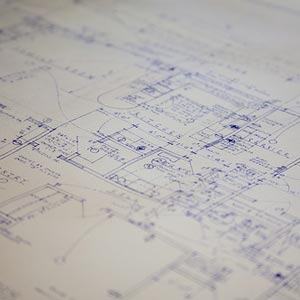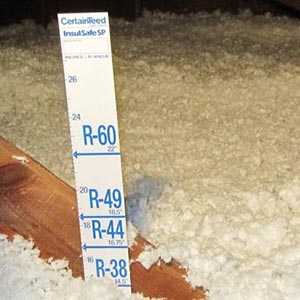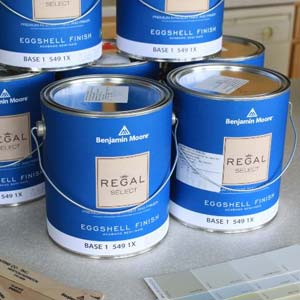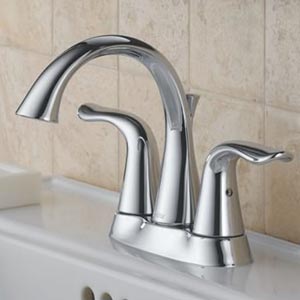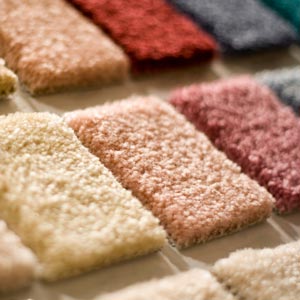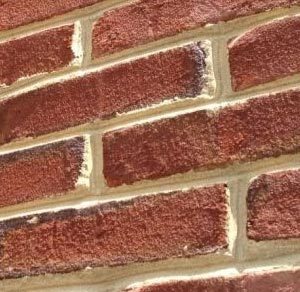You are here: Home1 / Features
Basic
- All homes individually crafted on site
- All homes built to signed blueprint specs
Frame
- All walls 2×4 16″ OC
- All floor joist 2×10 16″ OC
- Stick frame
- 1/2″ silver foam wall sheathing
- All corners have 1/2″ OSB
Crawl Spaces
- Block walls
- Steel beams used for bearing walls sitting on piers
- 24″ minimum crawl space with 2″ of chat
- sump pump pit with gravity drain
- 6 mill moisture barrier encapsulating the entire crawl space
- Crawl space will have one 4×12 heat duct to provide conditioned air and no vents
- 2″ styrofoam on all crawl space walls including garage walls
- Interior drainage system ran in each crawl space to catch any water that may infiltrate through block or brick walls
Concrete
- Garage floors with 1-3″ fall to front
- Concrete drive with exposed aggregate finish
- Concrete patio with exposed aggregate finish
- 4′ wide walks to front and side doors with exposed aggregate finish
- Sidewalks 4′ wide along streets (front only)
- All concrete flat work 4″ thick and patio, driveway, garage floors will have wire mesh
- 15’x12′ rear patio
Insulation
- 2″ styrofoam insulation on exterior blocks
- Band board insulation with foam
- All penetrations in wall are sealed with foam or caulk
- All joints and cracks are sealed with silicone prior to insulation
- Spyder insulation used in all exterior walls or R-13 kraft faced batts (owner’s choice)
- All exterior walls will be sealed with foam insulation or eco-seal
- Exterior wall has R value or R-15 or higher
- R-38 insulation in living area ceiling–blown in where possible
- Wall sheathing is a radiant barrier
Electrical
- Choice of hanging fixtures from allowance
- Recessed lighting as per plans
- 200 amp electrical service
- Phone jacks and cable hookup in all bedrooms and family room
- 220 volt dryer hookup with air vent to outside
- Exhaust fans in all baths
Paint
- Two coats of interior flat wall paint
- Two coats of white interior semi-gloss trim paint
- Orange peel finish on all ceilings
- Dark colors that require primer will cost extra–check with painter for details
- House has three colors for walls and ceilings and trim work–no stained woodwork
- Each additional room color is $150 per color change
Heating & Air
- 93% or higher efficiency forced air furnace or 16 seer heat pump
Plumbing
- Individual shut-off in all plumbing fixtures
- 50 gallon electric water heater or gas tankless
- Manabloc manifold water system
- Schedule 30 plastic drains
- Standard oil rubberized bronze plumbing package with 4″ centers supplied by Ferguson
- 2 shower/tub units builder standard (white)
- 2 outside water faucets
- 1/2 HP disposal
- 5′ or 6′ rectangular Whirlpool tub (optional)
Cabinets & Tops
- Allowance item–see provided drawing
- All cabinets are custom built
Floor Covering
- See allowance–client’s choice
- 6″ carpet pad
- 3/8″ Durarock underlayment used under floor tile
- Superflex thinset used to lay all tile
- All sub-floors are glued, nailed, and screwed down
Garage
- 16’x7′ insulated double steel
- 1/2 HP garage door opener–two controls and keyless entry
Interior
- Masonite doors painted
- 5 1/4 baseboard painted
- 3 1/2 casing painted
- Vaulted or tray ceilings as per plan
- Smoke detectors in all bedrooms as per code
- Wood shelving in all closets
Exterior
- Choice of brick–$330 per thousand allowance
- Vinyl single hung windows–Energy Star rated
- Steel doors (as per plan)
- Vinyl double 4 siding and soffit panels–builder’s standard
- Seamless aluminum guttering–builder’s standard
- GAF dimensional roofing–30 year limited warranty by manufacturer
- Landscaping and yard allowance provided
Scroll to top

